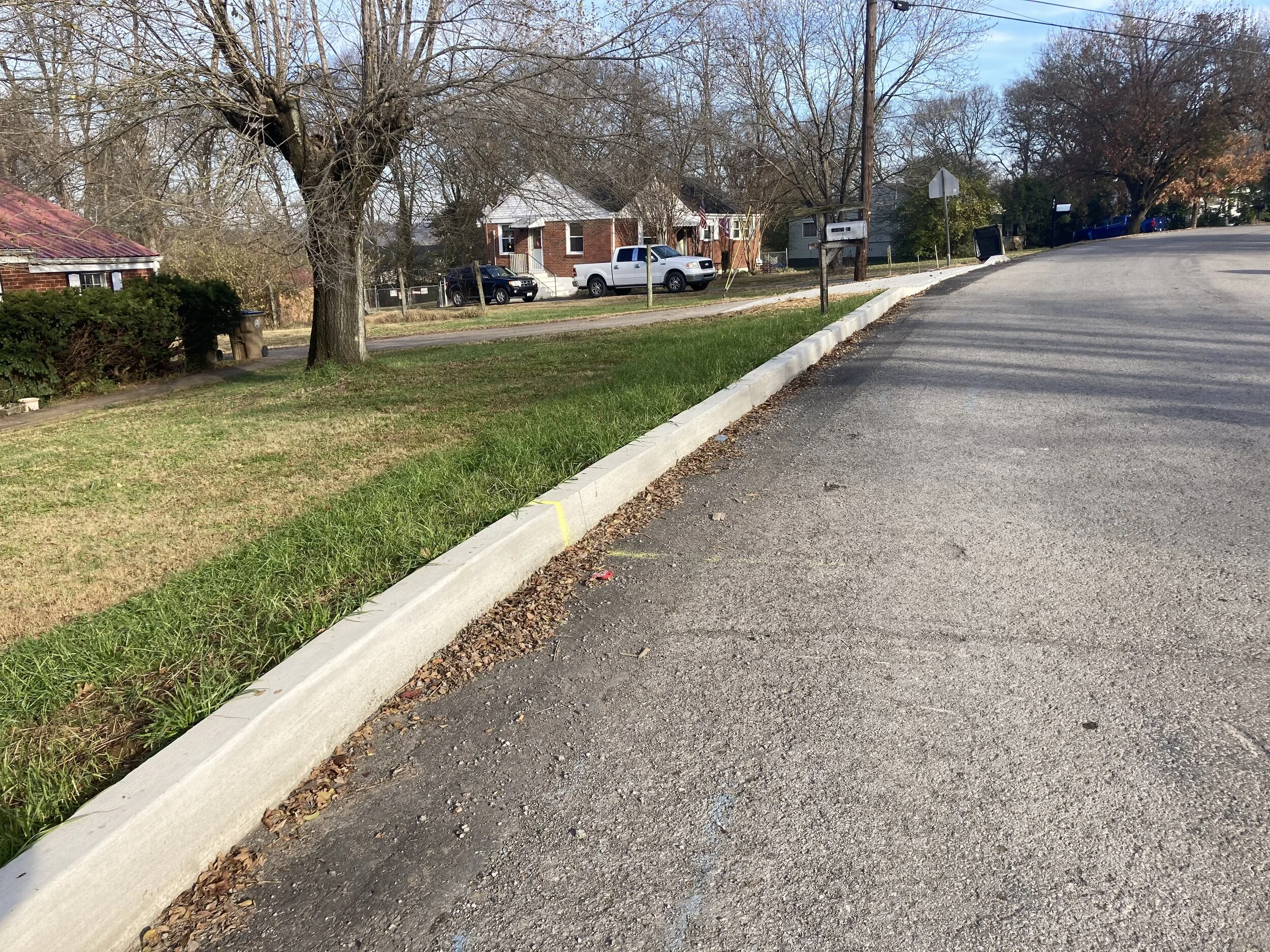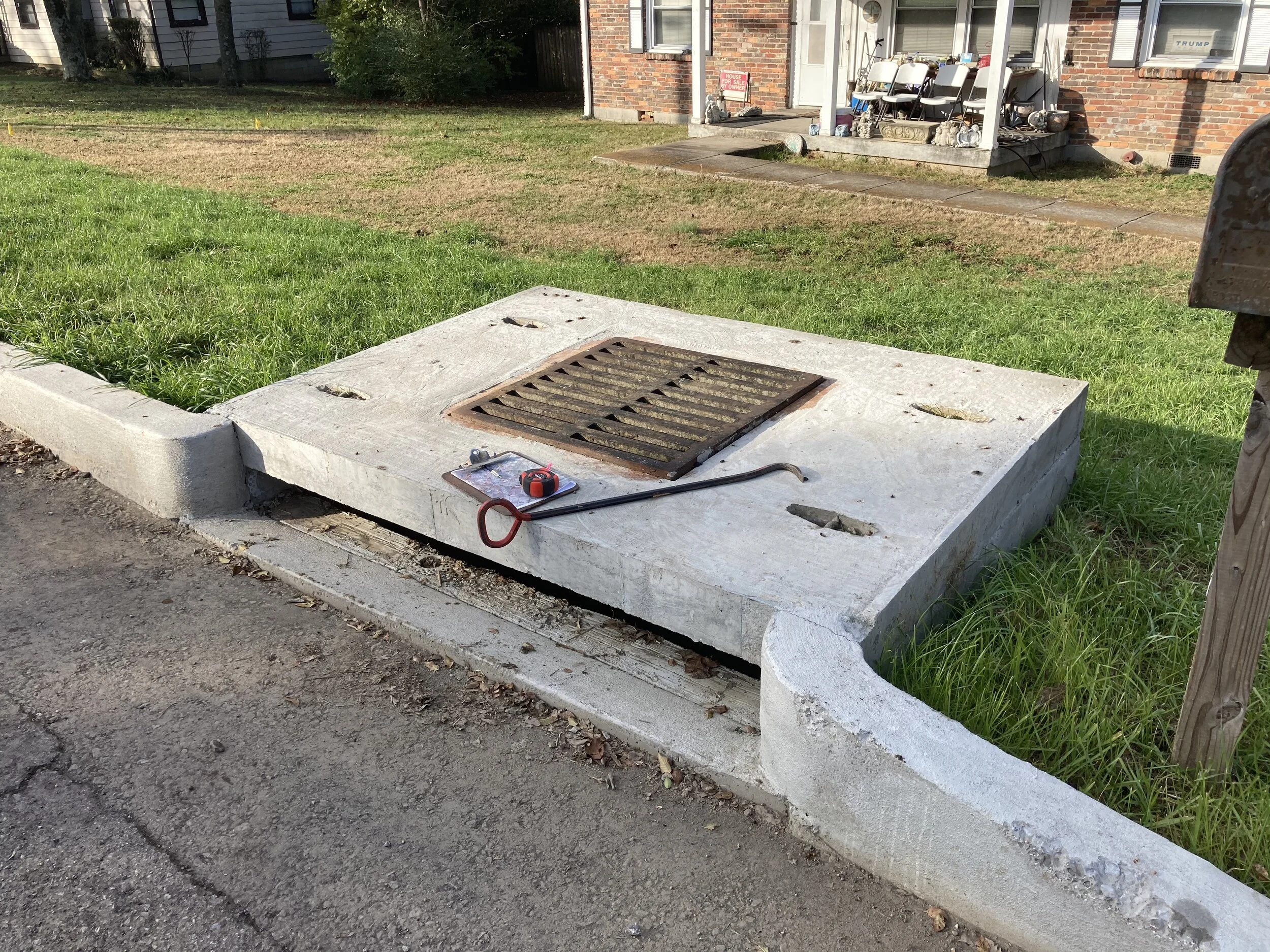Lanier Drive
During the project investigation phase, Collier was made aware of multiple service requests in the vicinity of the proposed project area. To boost design, construction, and financial efficiency, we requested and received from MWS the service request information for all the service request properties in the vicinity. Our goal was to assess these for common problems and combine solutions into a more regional approach versus a local, property specific approach. With this information, Collier personnel were able to perform site visits to examine existing conditions, mobilize Collier survey personnel to record the existing conditions of the service request areas, and produce multiple design concepts for MWS personnel to review. Following the review of the design concepts, MWS and Collier personnel were able to collaborate and reduce the proposed design scope to address the most critical service requests in the vicinity and maximize the use of available funds.
With the proposed design scope narrowed down, Collier personnel were able to proceed with detailed design. During the initial design phase, the need for drainage easements was quickly realized. Collier design personnel used the proposed design and collaborated with our in-house survey personnel to draft the needed documents for easement documentation and acquisition. Upon completion of the easement documents, Collier personnel transferred these to MWS staff who completed the easement acquisition process in an expedited manner.
One of our standard approaches to a design project is to utilize the experience of our construction management staff by performing constructability reviews and estimated construction cost quality control. This ensures that all designs and estimates produced by our engineering department arepractical and feasible, and Lanier Drive was no different. Upon completion of the construction documents, construction management staff reviewed the project documents to ensure that the documents were clear for the contractor and would reduce construction schedules and budgets.
Once the construction documents were completed, MWS requested that a public meeting be held to inform the affected property owners and stakeholders due to the large scope of the project. Collier and MWS personnel coordinated and arranged this meeting to allow the residents who lived in the area to see and hear for themselves what the proposed design entailed, what benefits would be realized by the construction of the proposed design, and what to expect during the construction phase of the project. Collier presented the proposed design to the residents who were present and fielded various questions pertaining to the design and its effects on the residents and their properties. This process went smoothly, and construction was completed late 2020.
Client: Metro Nashville Water Services




