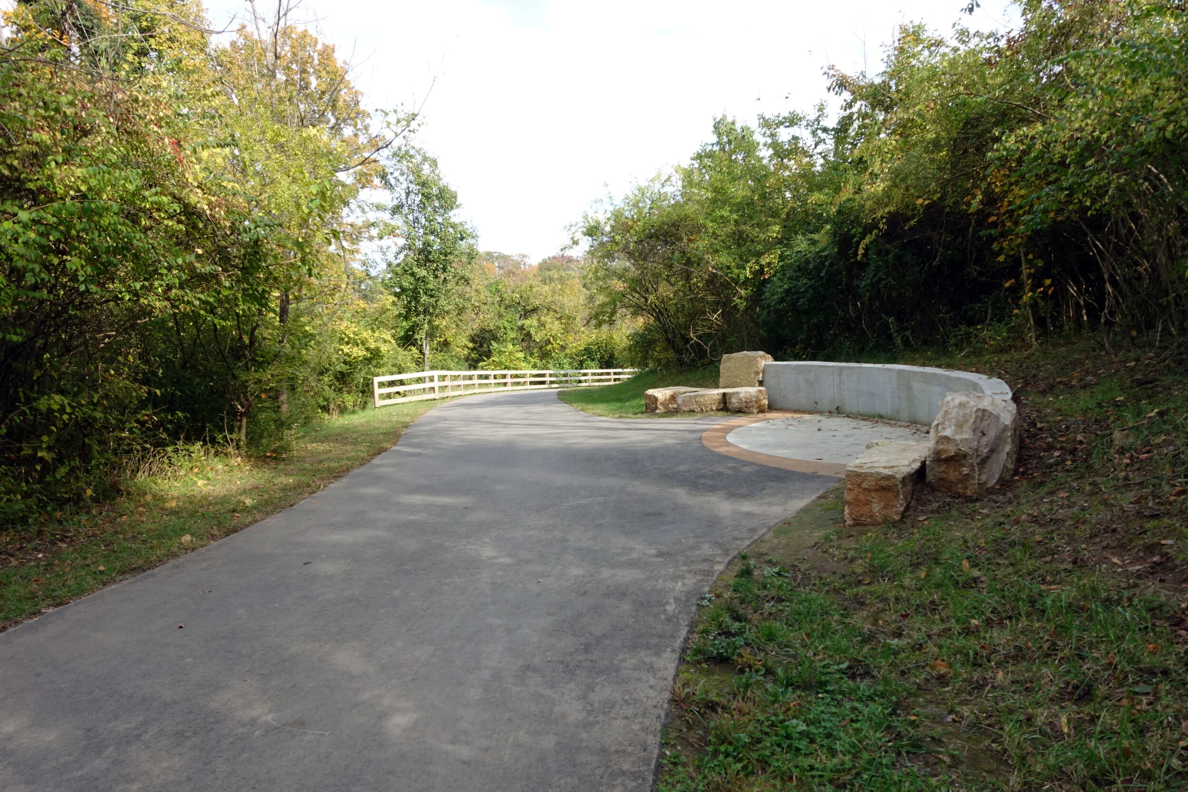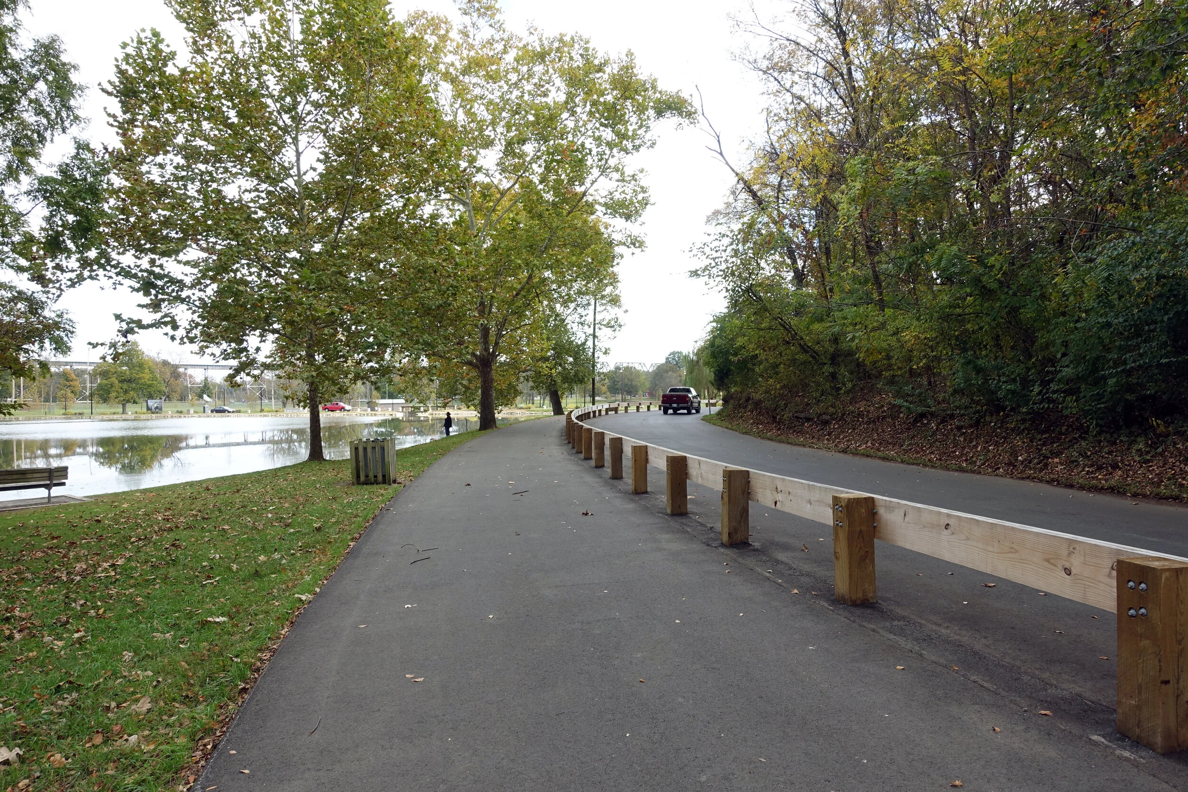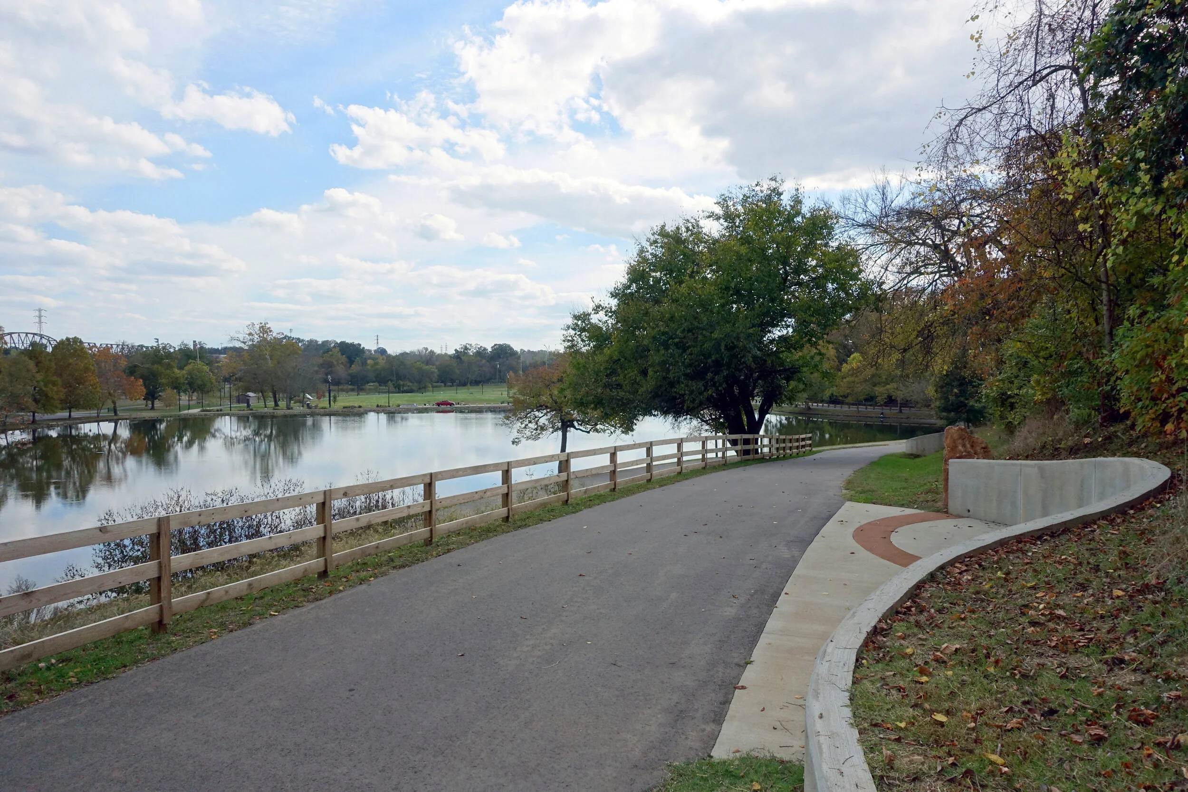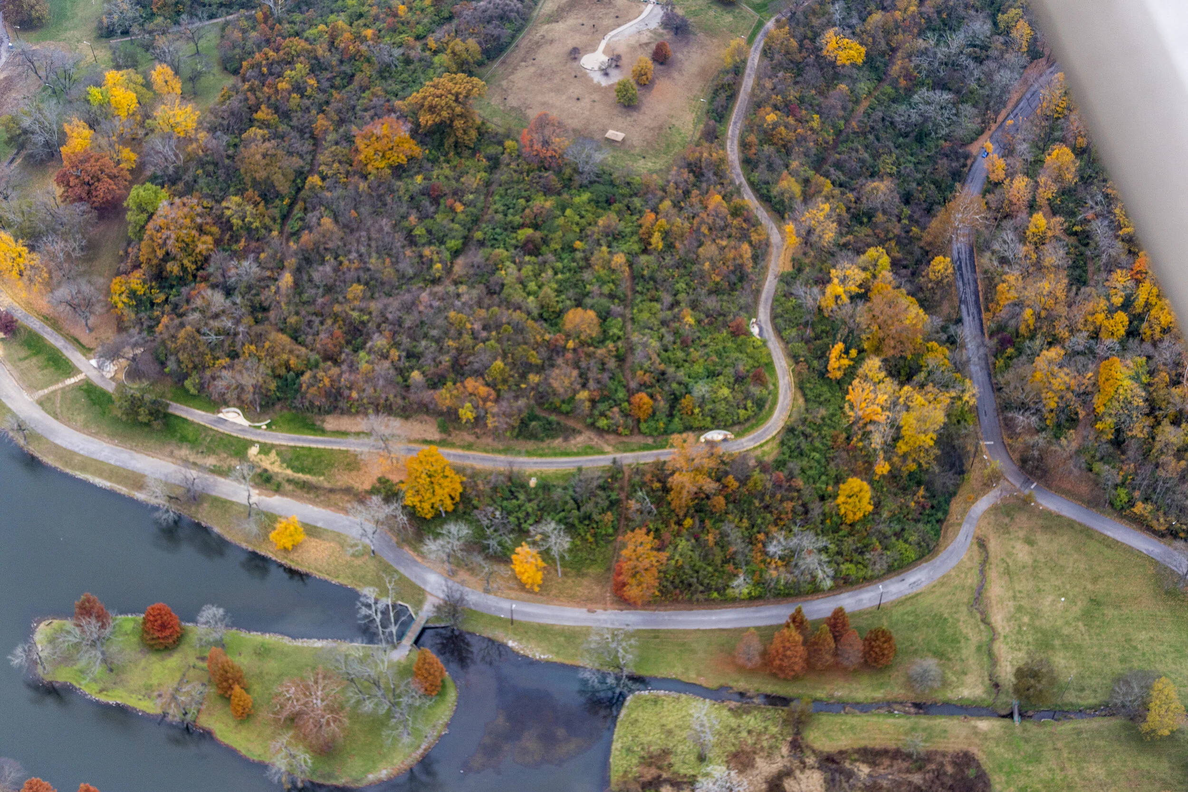Shelby Park Phase Two Improvements - Nashville, TN.
Nashville Metro Parks, along with neighbors, stakeholders, and interest groups, created a master plan for Shelby Park in 2009. The plan created a phased vision for the park maximizing the potential of this important civic space. Collier Engineering’s services began in 2013 and included assisting the department with the design development, construction plans and CEI for the Phase Two implementation. The original scope of Phase Two included approximately one mile of shared-use trail that connects the Lockeland Springs neighborhood to the 27 mile long Music City Bikeway and a potential overlook on the Cumberland River. Our staff of Landscape Architects and Civil Engineers created detailed plans and coordinated all the necessary permitting of these features. Permitting agencies included the United States Army Corps of Engineers, TDEC and Metro’s Stormwater and ADA offices.
One of the challenges included providing a route for the proposed trail that minimized disturbance to a wooded hillside while working within the guidelines for accessibility. The solution included creating rest areas at locations where running slopes present challenges for users with mobility limitations. These rest areas are celebrated in the final design and become overlook opportunities that capitalize beautiful vistas of Lake Sevier and the park. The other challenge was designing an overlook on the Cumberland River that would withstand flooding, not impact navigation on the river, and be an aesthetically pleasing element for pedestrian users. Our solution utilizes a concrete caisson supporting an elevated concrete plaza cantilevered out over the riverbank. The caisson approach minimized disturbance to the riverbank and provides the structural support necessary to ensure the overlook remains sound in even the most severe flood events.





